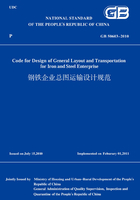
6.5 Water Drainage of Site
6.5.1 The water drainage mode shall be selected according to the following requirements:
1 Natural drainage may be considered in the area with little precipitation and good water permeability of the soil or in the area close to boundary of the plant where arrangement of rainwater drainage trench or pipe is difficult but surface drainage is easy.
2 Open trench drainage should be considered in the area close to boundary of the plant or in the area where conceled pipe should not be installed.Covered trenches shall be provided in the central production area,crowded area,busy railway wagon shunting area,handling(loading/unloading)area where there is so much dust that may easily clog the drain pipe,or in the area where the vehicles are parked or traveling on the trench.
3 Concealed pipe drainage should be considered in the area with flattened ground,large building coverage ratio,urban road,complex transportation condition,and high requirements for sanitation and landscape.
4 Wherever possible,collection and use of the rainwater shall be considered in the water shortage area.
6.5.2 The gradient for water drainage at the site should be 5‰-20‰;in the difficult area,the gradient should not be less than 3‰;in partial area,the maximum slope should not exceed 60‰.
6.5.3 The arrangement of open drainage trench shall meet the following requirements:
1 Water shall flow to the gullies or outside the site along the shortest possible route.
2 Its arrangement and the arrangement of the side ditches of the railways and roads shall be considered as a whole.
3 The open trench in unleveled area shall harmonize with the original terrain as far as possible.
4 Counter water flowing shall be avoided at the intersection of the open trenches,which shall be paved in accordance with the actual soil condition there.
5 Unpaved open trench should not be arranged in the filled area.Distance from the edge of unpaved open trenche to the edge of the foundation of buildings and structures should not be less than 3m and to the enclosure wall not be less than 1.5m.
6 Drop water and chute should not be arranged at the turning point of the open trench.
7 The turning radius of centerline of paved open trench should not be less than 2.5 times of the designed water surface width.The turning radius of the centerline of unpaved open trench should not be less than 5 times of the designed water surface width.
6.5.4 The longitudinal gradient of open trench should not be less than 5‰.In the flat area,this gradient should not be less than 2‰.
6.5.5 The open drainage trench should be designed with a rectangular section;in the spacious area or area close to boundary of the plant,trapezoid section may be designed,and in the rocky area and the area with little precipitation and small catchment area or small water flow,triangle section may be provided.Depth of the starting point of the open trench shall not be less than 0.2m.Bottom width of the rectangular open trench should not be less than 0.4m;Bottom width of the trapezoid open trench should not be less than 0.3m;The maximum depth of open trench should not be larger than 1.1m.
6.5.6 The gradient of side slope of unpaved open trench shall be in accordance with those specified in Table 6.5.6.
Table 6.5.6 Grade of side slope of unpaved open trench

6.5.7 Side ditches of internal roads shall be paved.Other open trenches shall be reinforced or paved if they fall into one of the following conditions:
1 The open trench is susceptible to load.
2 The side slope of open trench must be reduced due to space restriction.
3 It is in the area with soft soil where stability of the subgrade is influenced.
4 It is in the area where there is so quick a water flow that it may cause scouring.
5 It is in the area where converging water stream flows into the open trench.
6.5.8 Spacing of the gullies should be 25m-50m.Number of the gullies connected in serial by connecting pipe should not exceed 3 and length of gully connecting pipe should not exceed 25m.
Top level of the flat gully shall be 3cm lower than the ground level,the surrounding area sloping towards the gully.
6.5.9 When longitudinal gradient of the road is larger than 2%,the spacing of gullies may be more than 50m,and quanity and arrangement of the gullies shall be determined according to the specific condition and calculation.If the grading zone is rather short,the water can be collected in a centralized way at the lowest point and the quantity of gullies shall be properly increased.
6.5.10 Spacing of the gullies on elevated road should be 20m-30m,and each gully should be connected via a vertical pipe with the water drainage system on the ground.
6.5.11 Gullies should not be arranged at the gate of buildings,the curve part of road and the water diversion point or on top of the underground pipeline.
6.5.12 Flood intercepting trench or flood drainage trench shall be provided at the slope side of the plant(yard)area if the plant is built on a hill slope.
6.5.13 The design flow of rainwater at site shall be calculated according to relevant requirements of current national standard GB 50014 Code for Design of Outdoor Water Drainage.