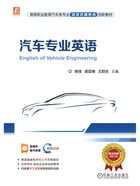
Chapter 1 Do you know anything about mechanical engineering?
Unit 1-1 CAD and Engineering Drawings
Engineering Drawings
An engineering drawing is a type of technical drawing that is used to convey information about an object. A common use is to specify the geometry necessary for the construction of a component and is called detail drawing. Usually, a number of drawings are necessary to completely specify even a simple component. The drawings are linked together by a master drawing or assembly drawing which gives the drawing numbers of the subsequent detailed components, quantities required, construction materials and possibly 3D images that can be used to locate individual items. Although mostly consisting of pictographic representations, abbreviations and symbols are used for brevity and additional textual explanations may also be provided to convey the necessary information. Engineering drawings are legal documents, so they must be formal and precise.
In modern manufacturing industry, several types of drawings are acceptable. However, the standard engineering drawing is the multi-view drawing. An engineering drawing usually contains two or three views (front, top, and side). Each view is an orthographic projection of objects. The projection on the frontal plane (X-Z) is fixed and the image is called front view. With the projected image, the horizontal plane (X-Y) is rotated 90°clockwise on the X axis, and the result is the top view of the object. The profile plane (Y-Z) is rotated 90°clockwise about Z axis to obtain the side view.
Line types and conventions
Acceptable quality of a drawing is dependent on the density and uniformity of line work (and lettering). Types of lines described here are merely line conventions, but in every case, each type of line shall be opaque and of uniform width.
Scales
Drawings shall be made to full scale unless the parts (or assembly) are too large to permit it or so small and complex that drawing to an enlarged scale is essential for clarity. When the main views of large parts are drawn to a reduced scale, the detail views“taken”to clarify detail should be made to full scale whenever possible.
The scales preferred for engineering drawings are full size 1:1, reduced 1:2,1:4,1:10, 1:20, and enlarged 2:1, 4:1,10:1,20:1.
Sketch drawings
A sketch is a quickly executed freehand drawing that is not intended as a finished work. In general, sketching is a quick way to record an idea for later use.
Detail drawings
A detail drawing should be a complete and accurate description of a part, with carefully selected views and well-located dimensions of the part. The detail drawing should include all of the necessary information to enable procurement and manufacture, and should also identify all of the relevant codes and standards. Finished surfaces should be indicated and all necessary shop operation shown. The item weight/mass should also be included for reference. The title should give the material of which the part is to be made and should state the number of the parts that are required for the production of an assembled unit. A detail drawing conveys important information about the structure, shape, size and technical requirements of the single part.
Assembly drawings
A drawing that shows the parts of a machine or machine unit assembled in their working positions is an assembly drawing. A typical assembly drawing may contain the following:
1) One or more views, including sections or auxiliaries.
2) Enlarged views to show small details.
3) Overall or specific dimensions needed for assembly.
4) Notes on manufacturing processes required for assembly.
5) Balloons to indicate item number.
6) Parts list or bill of materials (BOM).
Assembly drawings vary somewhat in character according to their use, such as, design-assemblies, working drawing assemblies, general assemblies, installation assemblies and check assemblies.
Sectional views
Figure 1-1 shows the sectional views. Many objects have complicated interior detail which cannot be clearly shown by means of front, top, side, or pictorial views. Sectional views may be necessary in many drawings to bring out and fully dimension the parts.

Figure 1-1 Sectional views
Dimensioning
Engineering drawings communicate not only geometry of objects but also dimensions and tolerances for those characteristics. Dimensions are required for points, lines, and surfaces that are related functionally or control relationship of other features. Basic dimensioning is the addition of only functional size values to drawing entities. This is good only for sketches and preliminary design drawings. Working drawings need tolerances in addition to functional size values. Today CAD software can automatically add dimensions to a drawing.