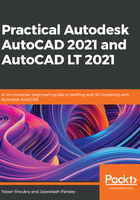
What this book covers
Chapter 1, An Introduction to AutoCAD, teaches you about units, the user interface, and the basic navigation tools of AutoCAD.
Chapter 2, Basic Drawing Tools, is where you will do your first set of drawings with basic drawing commands, such as Line, Circle, and Arc.
Chapter 3, Learning about Modify Commands, is where you will learn how to modify basic geometries using tools such as fillet, trim, scale, and mirror.
Chapter 4, Working with Arrays and Reusable Objects, goes into how to make patterns with arrays and symbols using blocks and attributes.
Chapter 5, Managing Drawings with Layers and Properties, explores managing objects in your drawings using layers and changing properties such as color, linetype, and lineweight.
Chapter 6, Working with Hatches, Text, and Dimensions, is all about adding annotations such as dimensions, text, and multileaders to your drawings.
Chapter 7, Tables, Isometric and Parametric Drawings, delves into making your own tables in AutoCAD or using tables from Excel. Also, you will learn how to do parametric and isometric drawings.
Chapter 8, Customization Tools, looks at making custom linetypes and hatches, as well as customizing the user interface of AutoCAD.
Chapter 9, External References and Dynamic Blocks, details the use of external references in your drawing, as well as how to make and modify dynamic blocks.
Chapter 10, Introduction to 3D Modeling, covers how to optimize the working environment in AutoCAD for 3D modeling.
Chapter 11, Creating Primitive 3D Shapes, will teach you how to create simple primitive 3D shapes.
Chapter 12, Conversion between 2D and 3D, aims to show you how to convert 2D shapes to 3D objects, and how to create shots and sections from 3D models.
Chapter 13, Modifying 3D Objects, focuses on how to use conventional modification tools with 3D bodies as well as specialized 3D modification tools.
Chapter 14, Surfaces and Mesh Modeling, dives into surface modeling and mesh modeling in AutoCAD.
Chapter 15, Paper Space Layouts and Printing, shows how to prepare your drawings and print them in a professional way.
Chapter 16, Rendering and Presentation, gives you an overview of how to set up a scene and produce high-quality renders for your 3D models.