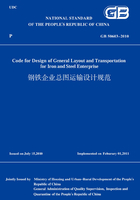
6.3 Step Type Arrangement
6.3.1 If the plant is built in the mountain slope area,the plant area should adopt a step type arrangement provided that the production and transportation requirements are fulfilled.
6.3.2 The steps should be divided as per production areas and there should not be too many steps.The plant should be built into a vertical system from high to low following the production process flow.If hot metal is transported by railway,the production areas of iron making system and steel making system should be arranged on the same step.In case of combined arrangement of the steel making shop,casting shop and hot rolling shop,they should be arranged on the same step.
6.3.3 In case of condition restriction,the track surface level of the railway entering the shop may be different with the indoor floor level.If the track surface level is lower than the floor level,the elevation difference between the two should not be larger than 1.1m.If the track surface level is higher than the floor level,it shall not affect the crane operation inside the shop.
6.3.4 Width of the step shall meet the requirements for arranging the buildings,structures,pipelines and transportation system.
6.3.5 Height of the step shall be determined according to the lateral gradient of the natural terrain,step width,engineering geological condition and hydrogeological condition,and meanwhile shall meet the requirements for production and transportation as well as the buried depth of the foundation of buildings and structures.
6.3.6 In the following areas,the steps should be provided with retaining walls:
1 Steep earth step formed after slope cutting,or the area requiring retaining measures due to poor engineering geological condition.
2 Area crowded with buildings and structures and featuring intensive land use.
3 Area with side slope vulnerable to collapse or slide as a result of water scouring,of which the protection requirements cannot be achieved with adoption of common surface-cover slope protection.
6.3.7 In the following areas,the steps shall be provided with side slope protection measures:
1 Areas where the soil is susceptible to weathering and loss.
2 Areas with natural cliff and steep slope where the erosion is quite serious and protection is required.
3 Areas with filled side slope,which are vulnerable to water scouring.
6.3.8 When the steps are connected by means of natural sloping,the slope ratio shall meet the following requirements:
1 If the side slope is not higher than 20m,the slope ratio of filled slope should not be steeper than those specified in Table 6.3.8-1.
Table 6.3.8-1 Slope ratio of filled slope

2 As for the compacted fill acting as foundation of buildings and structures,its slope ratio shall comply with the relevant requirements of current national standard GB 50007 Code for Design of Building Foundation.
3 If the side slope is not higher than 20m,the slope ratio of cut slope should not be steeper than those specified in Table 6.3.8-2.
Table 6.3.8-2 Slope ratio of cut slope

Note:The type and slope ratio of cut slope with special soil such as loess,red clay,high liquid limit soil,expansive soil,etc.shall be specially designed in accordance with the relevant requirements.
4 If the side slope is not higher than 30m and there is no outward weak structural plane,the slope ratio of cut rock slope may be determined according to those set out in 6.3.8-3 for different categories of rock mass.
Table 6.3.8-3 Slope ratio of cut rock slope

Notes:1 This table may not be followed if some reliable information can be provided otherwise.
2 The intensely weathered rock in CategoryⅣincludes the extremely soft rock of various weathering degrees.
5 Slope ratio of the embankment or cutting for internal railway and road shall comply with the requirements of current national standard GBJ 12 Code for Design of Standard-gauge Railway in Industrial Enterprises and GBJ 22 Code for Design of Roads in Factories and Mining Areas Respectively.
6.3.9 The distance between top of side slope of a step and the buildings and structures shall meet the following requirements:
1 Leave the space required for arranging the auxiliary facilities,roads,railways,pipelines and drains outside the shop.
2 Fulfill the construction and erection requirements.
3 Prevent the influence on the side slope by lateral pressure of the foundation of buildings and structures.
6.3.10 For the buildings and structures on the top of the stable earth slope,if the side length of bottom plane of the foundation perpendicular to edge line of the slope top is less than or equal to 3m,the horizontal distance"S"(see figure 6.3.10)from outer edge line of bottom plane of the foundation to the edge line of the slope top shall be calculated as per the following formula,and shall not be less than 2.5m in any cases:

Where:B—side length of bottom plane of the foundation perpendicular to edge of the slope top(m);
D—Burial depth of the foundation(m);
α—Angle of side slope.

Fig.6.3.10 Horizontal distance from outer edge line of bottom plane of the foundation to the edge of the slope top