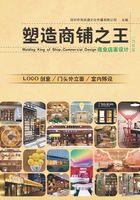
Shiweiguan Restaurant 拾味馆

Design agency: Hwayon Interior Group
Designer: Terrance
Location: Haikou, Hainan, China
Area: 492m2
设计单位:深圳市华空间设计顾问有限公司
设计师:熊华阳
项目地点:中国海南海口
项目面积:492平方米
This is a most nostalgic restaurant also with freshness and fashion. Probably for these post-70s and 80s, there is still an unforgettable image of white painted brick walls, as well as the hand-made and unpainted furniture made practically. That was an age of Phoenix Bicycles, tiny tricycles and black-and-white TV for these people. Here in Shiweiguan Restaurant, each item has its own history which can recall those ease and happy childhood time of the post-80s, who are now in their thirties.
The case overturns the traditional design styles of restaurants, but takes the fragrant bone soup as the theme to tell the emotion in this space, thus customers could feel the rich fragrance of bone soup while enjoying the meals.



Plan 平面图

这是最具怀旧意味而又同时具有新鲜感的餐厅。或许70后、80后,都还记得砖墙刷白漆的年代;或许都经历过自己找工匠打家具而未经漆染的年代;我们小时候都经历过骑着凤凰牌自行车的年代;最初我们看的是黑白电视机;我们小时候骑过小小的三轮车……在拾味馆,每样东西都有一定的历史印迹在其中,使即将或已步入而立之年的80后,更加怀念起那些简单而幸福的童年时光。
拾味馆颠覆了其以往的餐厅设计风格,本案以香浓的骨汤作为空间情感的诉求,让消费者在用餐环境中感受到骨子里的浓浓味道。





