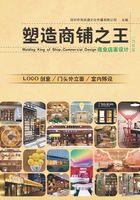
Happy Panda 快乐熊猫

Design agency: Hou de Sousa
Designers: Nancy Hou, Josh de Sousa
Location: Ecuador
Area: 200m2
Photography: Hou de Sousa and Jay Van der Meer
设计单位:侯·德·索萨设计事务所
设计师:南希·侯、乔希·德·索萨
项目地点:厄瓜多尔
项目面积:200平方米
摄影:侯·德·索萨、杰·范·德·梅尔

Detail 1 细节图1


Happy Panda is a new 200sq. m restaurant located within a shopping center in Ecuador. The project was designed by Hou de Sousa. The existing site was a long and narrow shoe box shaped volume. Designers planned a private dining space which was required in addition to a larger and more public dining area. We split the dining space in two by placing the service areas in between. The private space was placed in the back, while the public dining area faces the entrance. We also raised the kitchen onto a mezzanine level in order to free up more space for seating and a bar. The form of the ceiling and the spaces it creates was inspired by Chinese ancient architecture. The ceiling is a continuous surface that smoothly transitions between the high dining room spaces and the low service area. This allows users to experience a fluid expansion and compression of space as they walk through the restaurant.
This strategy is most evident on the walls featuring the Chinese scroll painting, Qingming Shanghe Tu, or Along the River during the Qingming Festival. Our studio's homage has been digitally altered, selectively cropped, blown up to the scale of wall paper, and then printed and installed by a billboard advertisement company. Between booths, there are white acrylic private screens with the dots laser cut out of them. The holes are large enough that the figures of people on the other side of a screen are noticeable but small enough that their features and identities are obscured. On the glowing surface of the bar, the dot pattern provides a tonal contrast and casts faint shadows.

Detail 2 细节图2

Elevation 1 立面图1

Elevation 2 立面图2

Elevation 3 立面图3


Vertical View 俯视图







Detail 3 细节图3

Detail 4 细节图4

Cutaway View 1 剖面图1

Cutaway View 2 剖面图2
快乐熊猫是一家坐落在厄瓜多尔购物中心内的中国风餐厅。餐厅原本为直筒形布局,设计师为了更合理地利用空间,在餐厅中后部设置了厨房和服务台,巧妙地打造出富有层次的前后两个用餐空间,前部为公共用餐区域,后部为私人用餐空间——比较安静且具有私密性。由于设计师的合理利用还成功留出了酒吧空间。餐厅天花板的创作灵感来源于中国古建筑屋顶,连续的屋顶使得高用餐空间与低服务空间自然过渡,并让用户感受到空间的不同变化,吸引他们进入餐厅。
餐厅的墙面是更具中国特色的装饰——清明上河图。设计师将这幅画作应用到厄瓜多尔的餐厅中,截取清明上河图的部分画面制作成橙色墙纸,装饰餐厅墙面,在此用餐的人们被餐厅浓浓的中国气息包围着。座位之前的隔板是白色的树脂玻璃,用激光穿孔技术在玻璃上打出一个一个小孔,组成扇形的波纹。该孔洞在人们的眼中足够明显,但是坐在另一侧的人却只能看到模糊的身影,这样的设计保证了空间的穿透性、光线的通透性和用餐的私密性。

