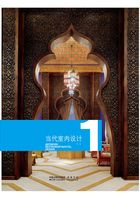
CITIZENM酒店
CITIZENM HOTEL
项目地点:荷兰,哈勒默梅尔,史基浦机场,1118 BB, Jan Plezierweg 2 面积:6000m2
设计:Concrete Architectural Associates
LOCATION: Jan Plezierweg 2, 1118 BB, Schiphol Airport , Haarlemmermeer, The Netherlands AREA: 6000m2 DESIGN: Concrete Architectural Associates








CitizenM是一个新的荷兰酒店集团,该集团第一家酒店于2008年第二季度在史基浦机场开业。酒店的设计理念是减少所有隐形的费用,移除所有不必要的项目,以在预算内提供给客人奢华的享受。酒店拥有215个房间,每个14平方米,都是在CitizenM自己的工厂预制的,运输简便。房间和酒吧等功能房间叠放在有着动感门厅/客厅的底层。由于CitizenM坚信一张好的床和简单干净的浴室是我们在一个城市和商务旅行中的全部需求,因此设计主要集中在这些项目上。
CitizenM希望在未来几年内能够在超过20个宾馆中延伸这个理念,将这种房间模式作为建筑的基本单元。第二个宾馆将在阿姆斯特丹的南轴附近,第三个将在格拉斯哥。其他的欧洲大城市目前正在考察中。
客厅
一层的公共领域被分成几个客厅区域,其目的是通过设计工作区、餐饮区和座位区来营造一种家的氛围,使离家的客人有宾至如归的感觉。房间的设计是和Vitra合作完成的。
餐厅
食品饮料区主要是自助式的。11米长的橱柜中摆有3个玻璃冰箱,内有饮料、三明治、沙拉、寿司、新鲜的烘烤食品和其他小吃与套餐。顾客可根据个人喜爱来选择食品、饮料和咖啡,并在红色的服务柜台上付款。顾客可以在酒吧桌旁或其中一个客厅里享受美食。
红色的服务柜台前的玻璃柜摆放着杂志、报纸和商品。特别的酒吧高脚凳可以创造一种亲密的氛围。


CitizenM is a new Dutch hotel group that opens their first hotel at Schiphol Airport in the second quarter of 2008. The concept of the hotel is to cut out all hidden costs and remove all unnecessary items, in order to provide its guests a luxury feel for a budget price. The hotel exists of 215 rooms of 14m2, all prefabricated produced in CitizenM's own factory and easy to transport. The rooms are stacked on a ground floor with a dynamic lobby / living-room space, creating rooms and F&B functions. Since CitizenM believes a great bed and a simple and clean bathroom is all we need during a city or business trip, the design is focused on these items.
CitizenM wants to expand the concept by building over 20 hotels the coming years, all with the room-module as building block. The second hotel is built in Amsterdam near the south-axis, the third one will be in Glasgow. Other big European cities are investigated right now.
The Living Rooms
The public area of the ground floor is divided in several areas that we like to call living rooms. Our purpose is to create a home environment, by designing working areas, dining areas and sitting areas. It creates a second home away from home for the visitors. The rooms are designed in cooperation with Vitra, using their furniture collection only. This allows CitizenM and Vitra to switch furniture from time to time, creating a real-life showroom.
The Canteen
The Food & Beverage area is mainly self-service. An 11-meters long cabinet contains 3 refrigerated glass cases with drinks, sandwiches, salads, sushi and other kind of snacks and meals= two cabinets with fresh bakery products. Visitors take the food and drinks of their choice and order coffee and pay at the two cash desks in the red service bar. Products can be consumed at one of the large red bar-tables or in one of the living rooms.
The front of the red service bar contains a glass case with magazines, newspaper and merchandise. At night parts of the cabinet are closed and extra barstools create an intimate atmosphere and change the room to a bar-area.






