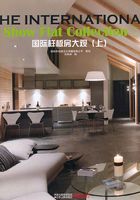
三重叶公馆
Sanchung Yip’s Residence

设计师:周建志
设计公司:春雨时尚空间设计
建筑面积:约149平方米
主要材料:金属地砖、烤漆白、镜面、银狐大理石、清玻璃










In the living room, Drana White and Breeha Maron marble's grey, black and white colors serve as the basic tone, hand-dyed wooden veneer is consistent with the foyer. On one side of the TV wall is a wall of sliding doors made of baked lacquer ironwork and laminated glass hiding the balcony behind, the space created from the recessed living room makes the originally small, narrow laundry room gets a cozy feeling like an outdoor area, whose underneath-window area is transformed into a large storage cabinet with flip- up lids by using aluminum plates, giving this single place multi-functions.
Continuing the amazing façade, the dinning room's wall is designed with some hollow areas covered with tawny glass and pattern-spraying glass resulting in a clever interaction between the living room and kitchen through these glasses, while the divine niches for worshipping gods are reserved for the owner to have a flexible use of them in future.
Also, to meet the owner's expectation, the designer combined the dinning room with study room and added black lacquered glasses to prevent the chairs from staining the wall when pulling back, responding to the living room's three-color tone. For the boy's room, the headboard wall combining the variously shaped Melamine boards and grey paint brings out a fashionable space and the master bedroom is fresh in style thanks to abundant natural lights admitted from the windows, plus the storage, creating a perfect space.


客厅中,银狐大理石、金锋石的灰黑白色成为基调,加以手染木皮延续出玄关一致性。电视主墙一侧选以铁件烤漆与夹纱玻璃,隐藏住后方的阳台,客厅内凹进的空间,让原本狭小的洗衣间开始有了户外区的惬意。窗台下更利用铝片,做出上掀式大型收纳柜,让单一场域有了多样功能。
延续着立面的精彩,餐厅墙面上利用镂空设计,透过茶镜与喷花镜面,让客厅与厨房间有了巧妙的互动,而一旁预留下神明厅区块,让屋主在未来使用上更加灵活。
另外,为了满足业主期待,设计师将餐厅与书房空间结合,并在壁面加入黑色烤漆玻璃,预防椅背后拉时污损墙面,呼应着客厅三色基调。来到男孩房,床头墙面藉由美耐板造型变化与灰色油漆配搭,点出空间时尚度。主卧室则因窗面导入大量光线,采用清爽风格,加以收纳创造空间完美度。







